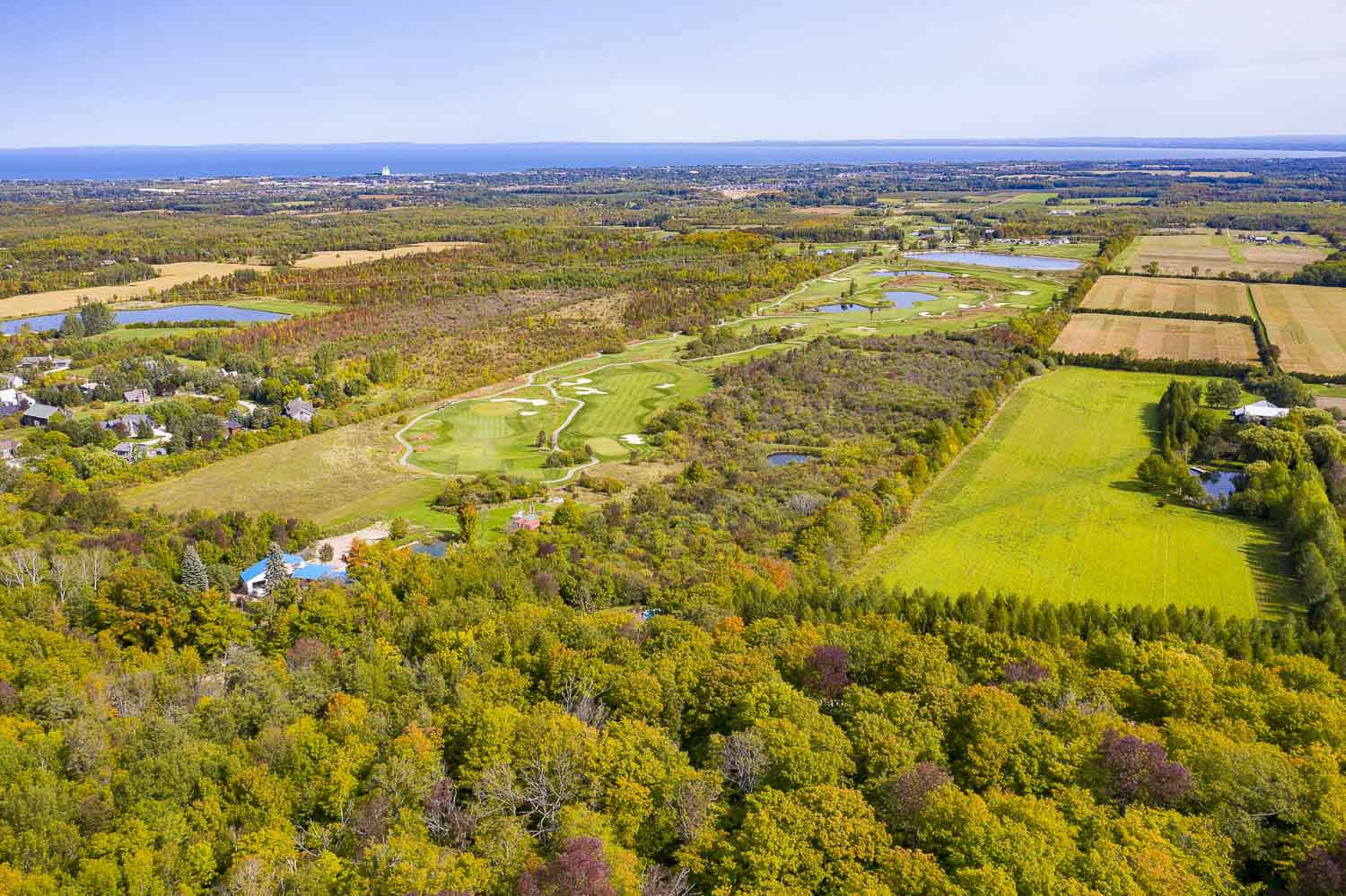Your client experience is top priority with me.
When you team up with me, you can expect:
- Timely and relevant communication
- Expert market knowledge and neighborhood insights
- Strategic pricing based on comparative market analysis
- The area's best photos/videos by Elevated Photos
- Skilled negotiation to maximize your investment
- Thorough handling of paperwork and legal requirements
- Network of trusted contractors, inspectors, and service providers
- Detailed home preparation advice to maximize appeal
- Transparent discussion of costs and fees upfront
- Customized strategy tailored to your specific timeline and goals



