It also boasts a recreation and community centre, indoor/outdoor pools and tennis courts. Plus a marina!
Looking for more waterfront properties? Browse all Collingwood Waterfront Real Estate here.
It also boasts a recreation and community centre, indoor/outdoor pools and tennis courts. Plus a marina!
Looking for more waterfront properties? Browse all Collingwood Waterfront Real Estate here.

Blue Shores offers tennis, waterfront, marina, indoor/outdoor swimming pool and a thriving multi-use club house. If you're resonating these, then Collingwood's Blue Shores Community might be just what you're looking for. Ownership gets you access to all of these amenities.
Blue Shores is located on the west side of Collingwood and the closest grocery stores are Farm Boy and Loblaws.
Also nearby is the Collingwood General and Marine Hospital, The Golf Club (an indoor golf facility) and the Collingwood fish market (Ontario Fisheries Products). If you're a fish lover like myself, they have an excellent selection.
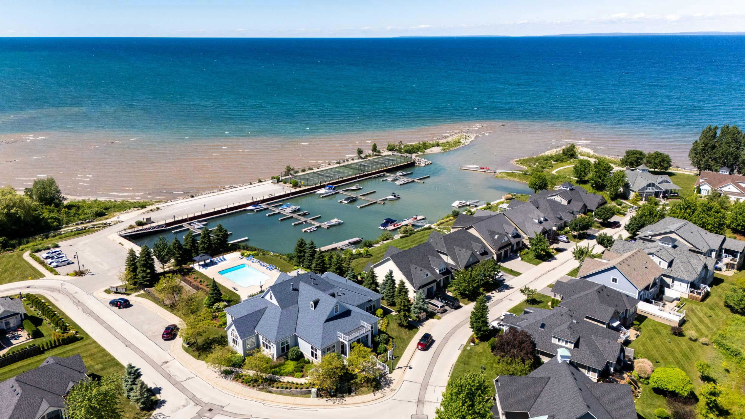
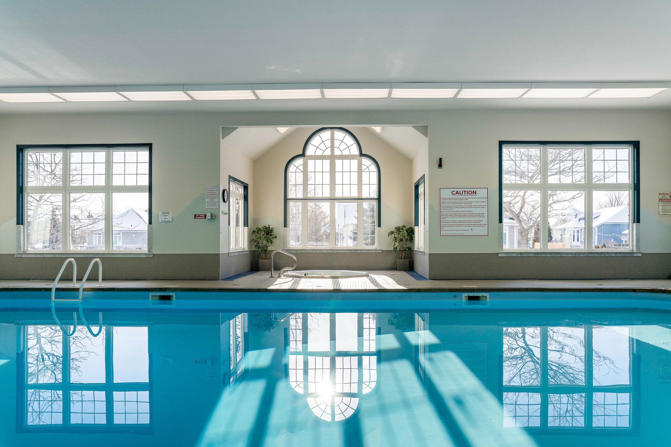
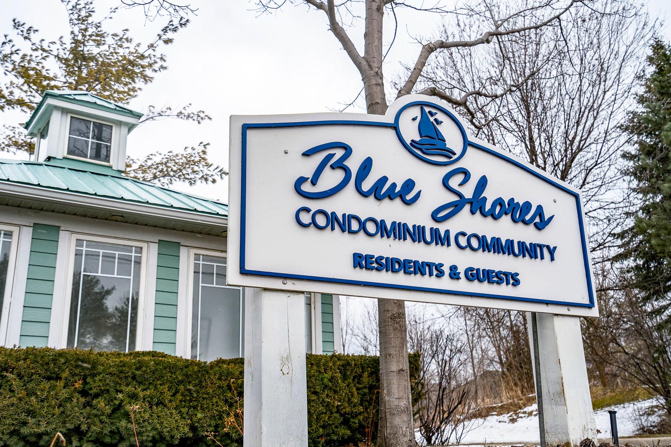
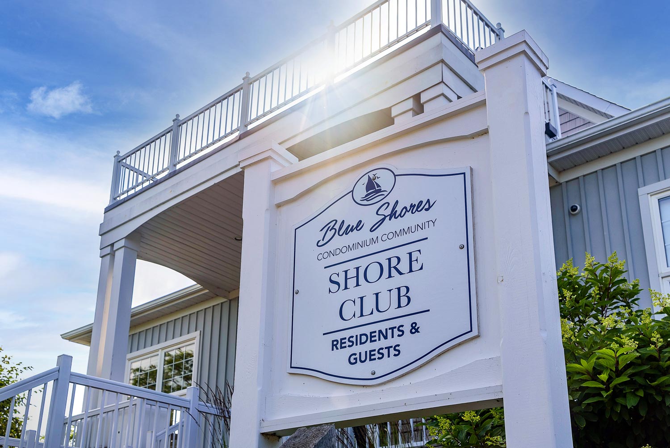

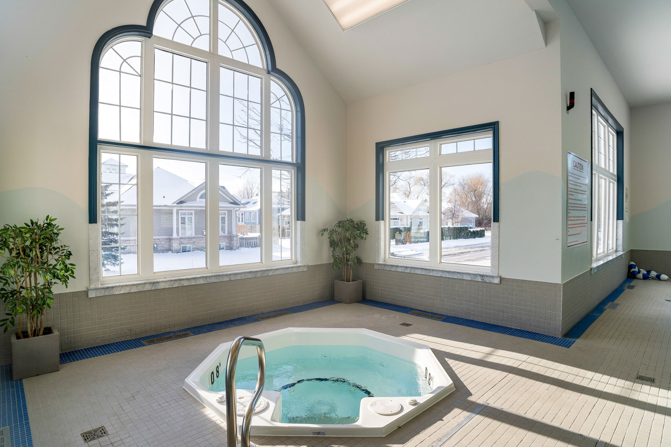
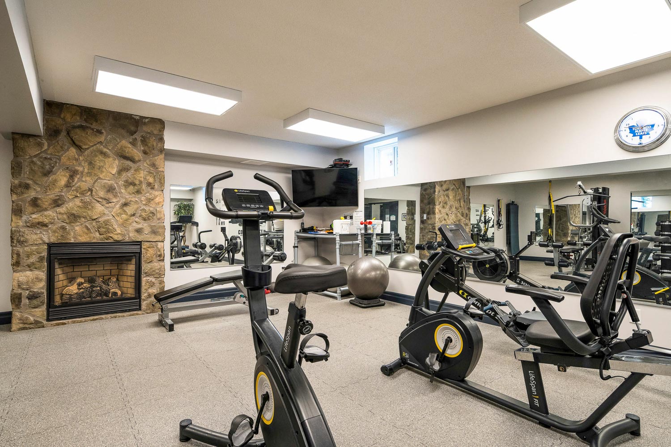
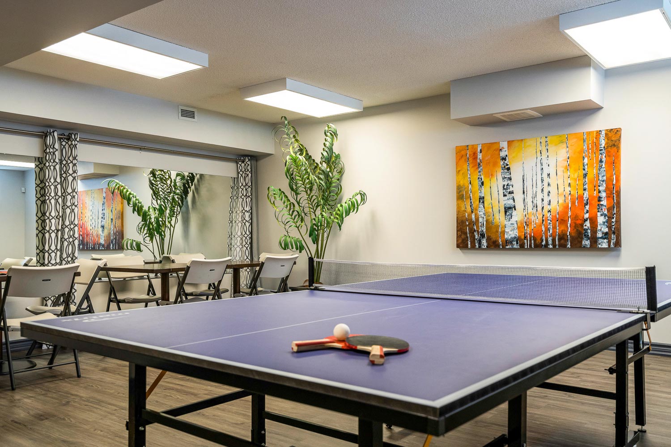
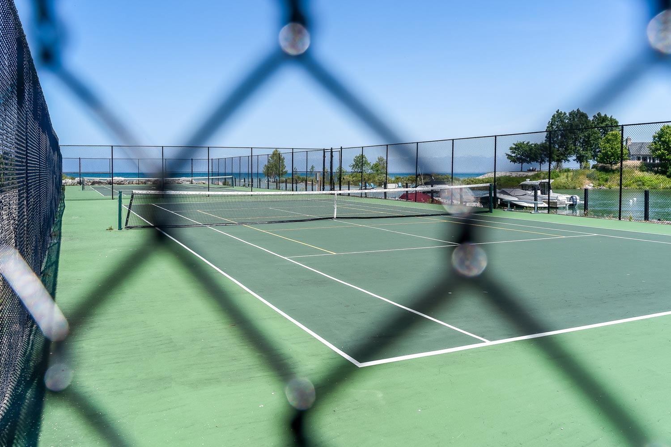
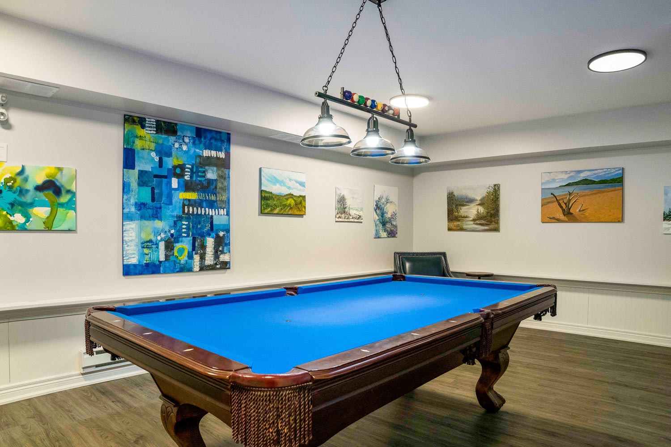
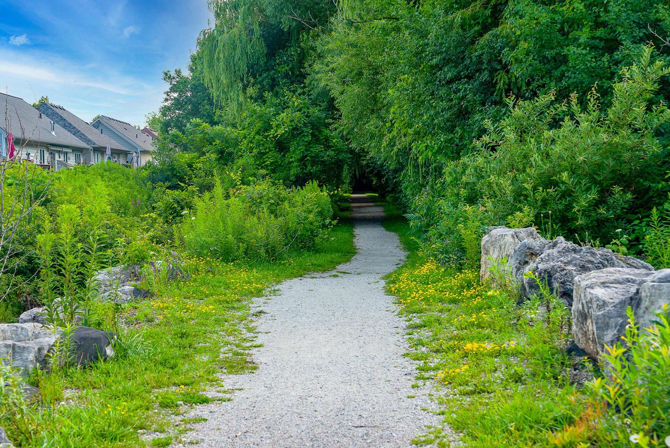
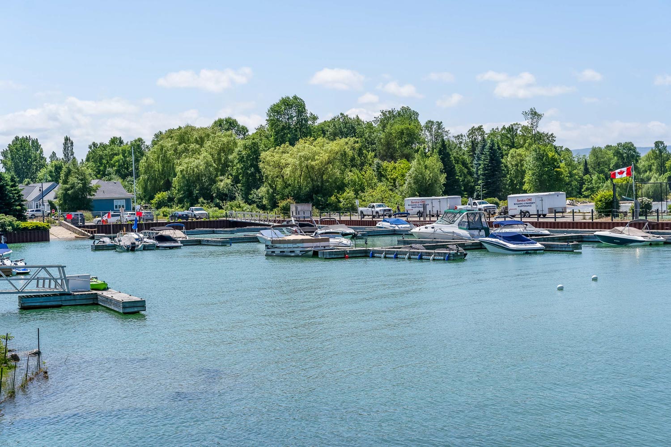
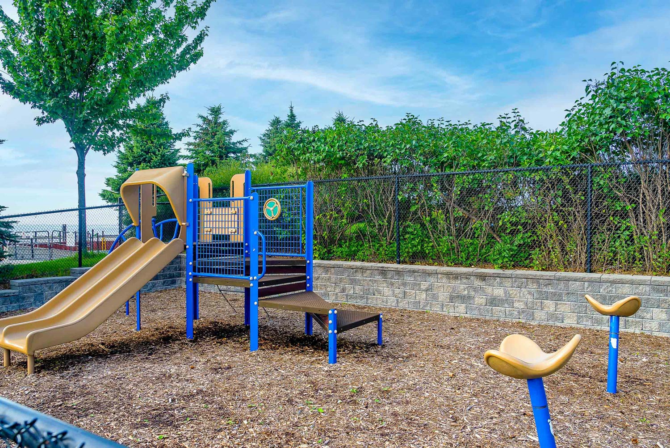
Search all of the homes currently for sale in Collingwood.
Search featured Collingwood Neighbourhoods.