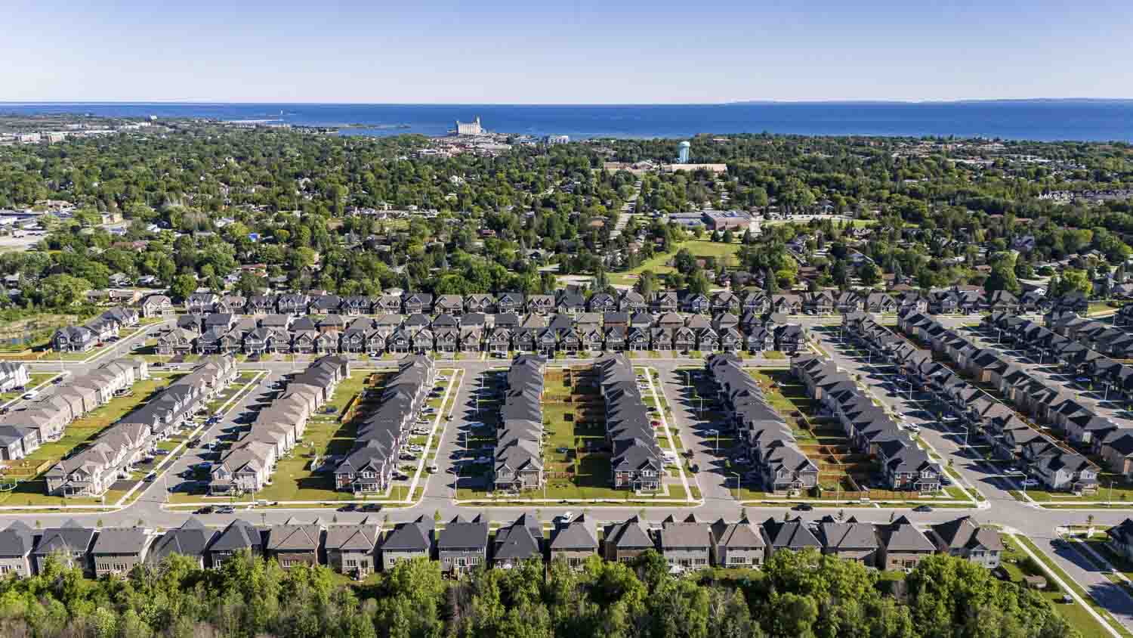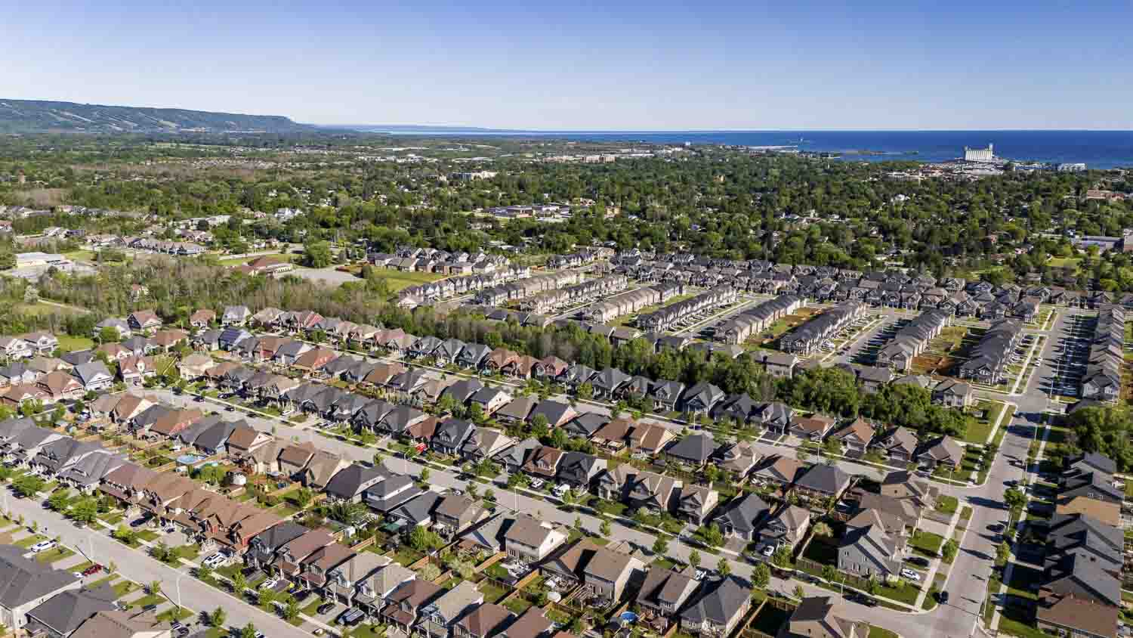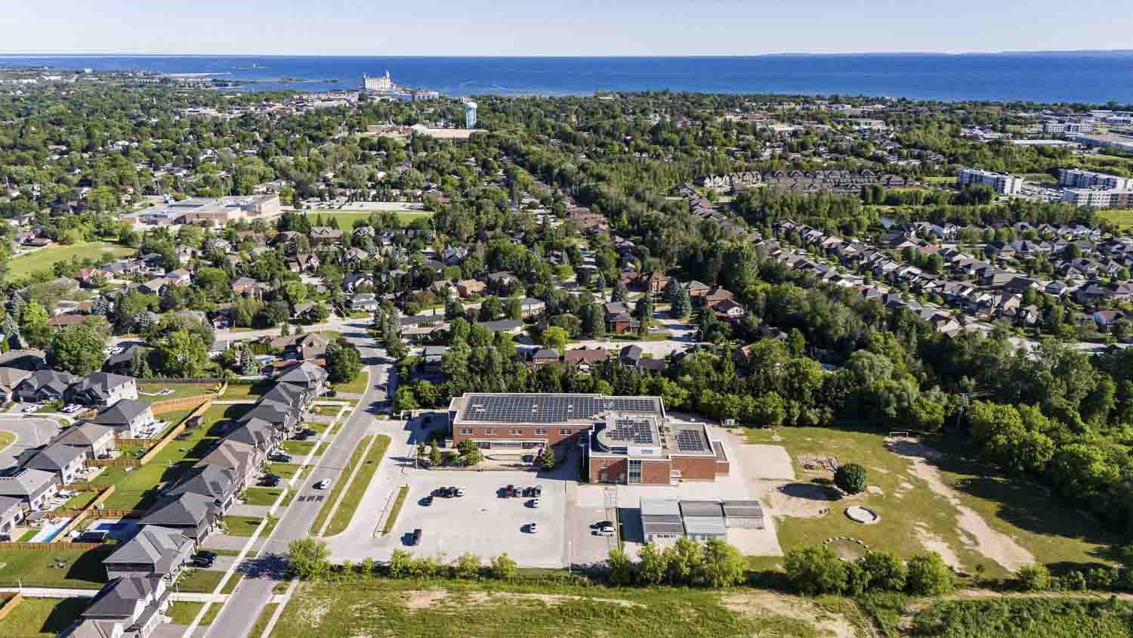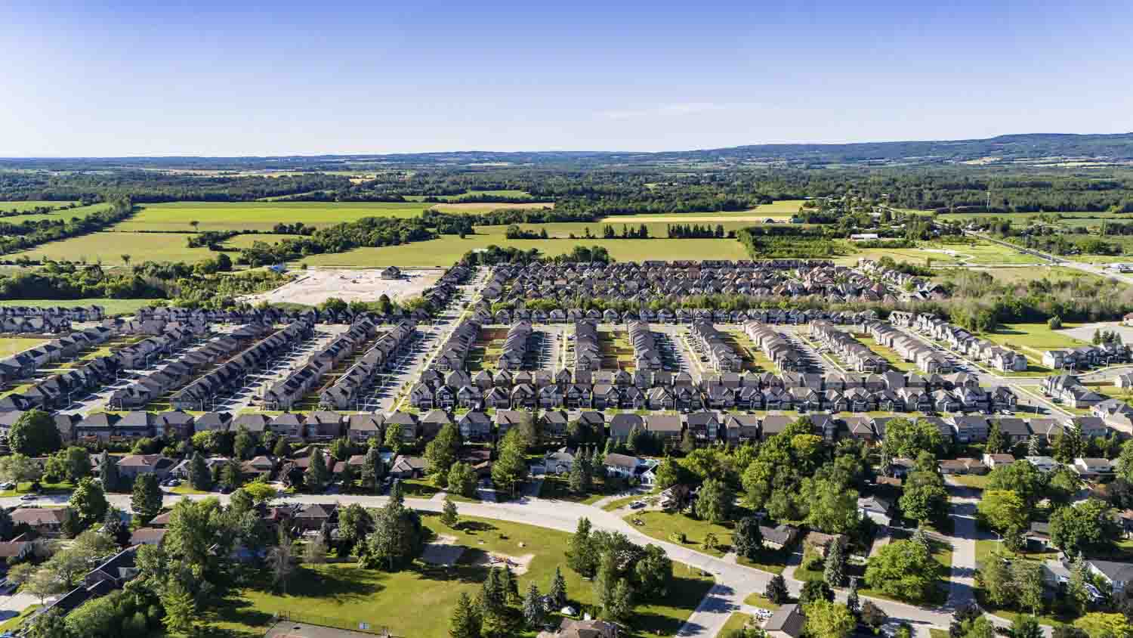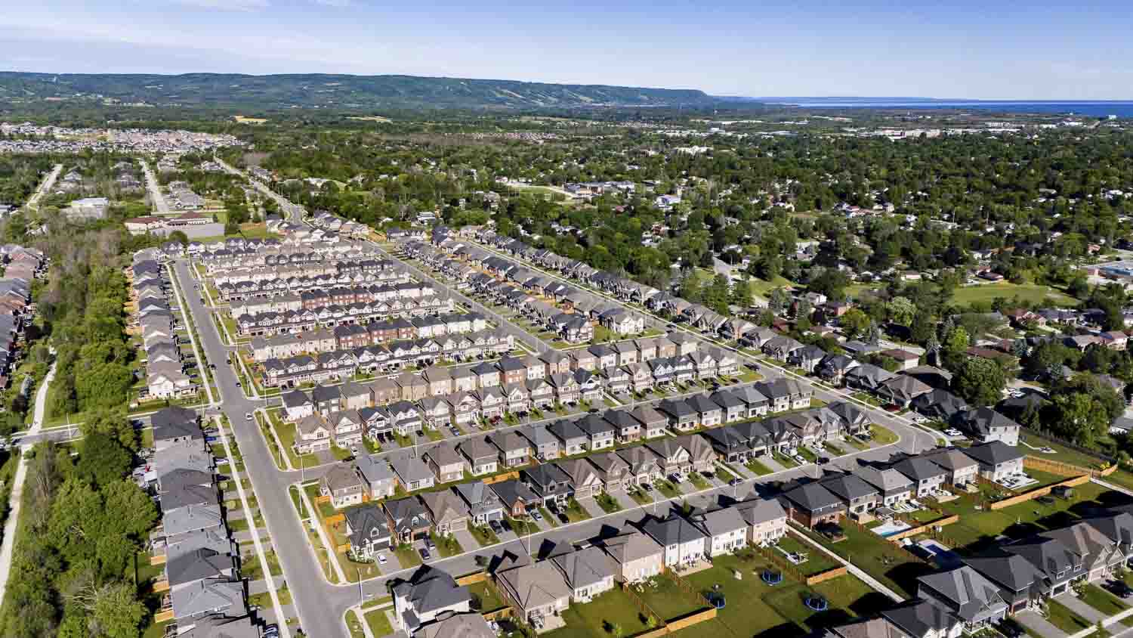Features and benefits of this neighbourhood:
Town and trails
Situated just a few minutes drive from Collingwood's vibrant downtown core, Sunvale, Indigo, and Pretty River Estates offers residents convenient access to all the grocery stores, shops, restaurants, and amenities the town has to offer. Yet, it also provides a peaceful escape with The Pretty River and Collingwood’s trail network both a short walk away from your home here.
Quality homes
Something you have to experience for yourself when you enter these homes. But yes, these homes are built with quality through and through. We’ve also seen some with exquisite upgrades if you’re lucky enough to come across one that’s on the market while you’re browsing homes.
Family-friendly community
With a variety of parks, playgrounds, and green spaces, this neighbourhood is an ideal place to raise a family. The community also fosters a strong sense of connection, with opportunities for residents to get to know their neighbors and participate in community events. There’s also a great leash-free dog park nearby called Pawplar Park, "Dog Town".
Outdoor lover's paradise
Collingwood is renowned for its outdoor recreation opportunities, and this neighbourhood puts you right in the heart of it all. Enjoy skiing, snowboarding, snowshoeing and hiking in the winter, or spend your summers swimming, paddleboarding, and fishing on the shores of Georgian Bay. The soft sand of Wasaga Beach is only a 20 minute drive away as well.
Close to everything
Sunvale, Indigo and Pretty River Estates are conveniently located near schools, healthcare facilities, and major transportation routes, making it easy to get around town and access all the essential services you need. The closest major grocery store is just a 7 minute drive away, traffic free!
Local Amenities
Schools:
Parks:
Trails:
Proximity to downtown Collingwood:
Just a 5-minute drive!


